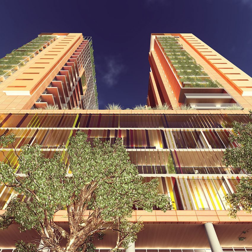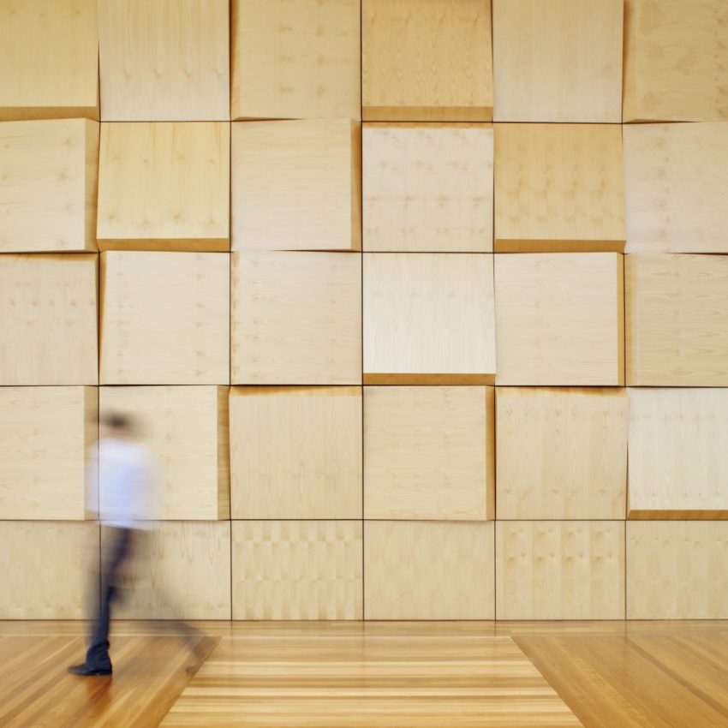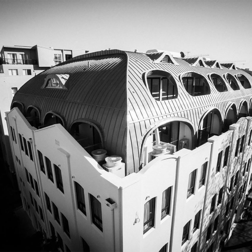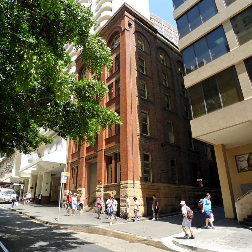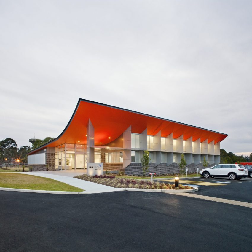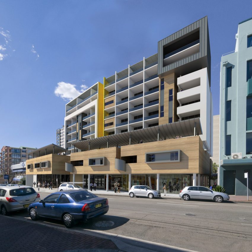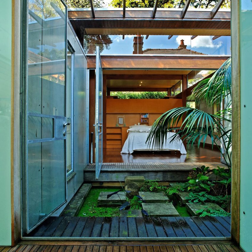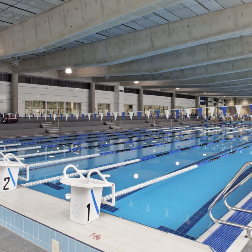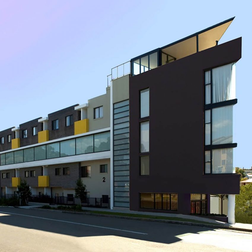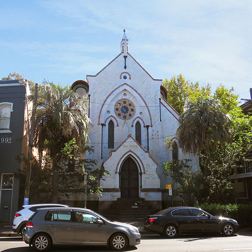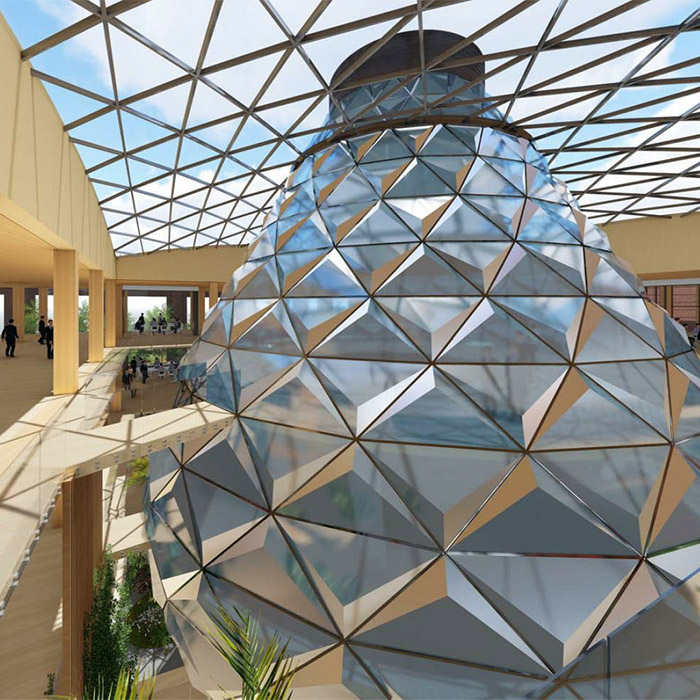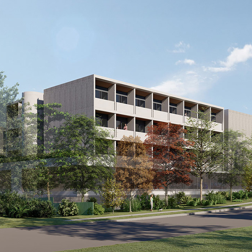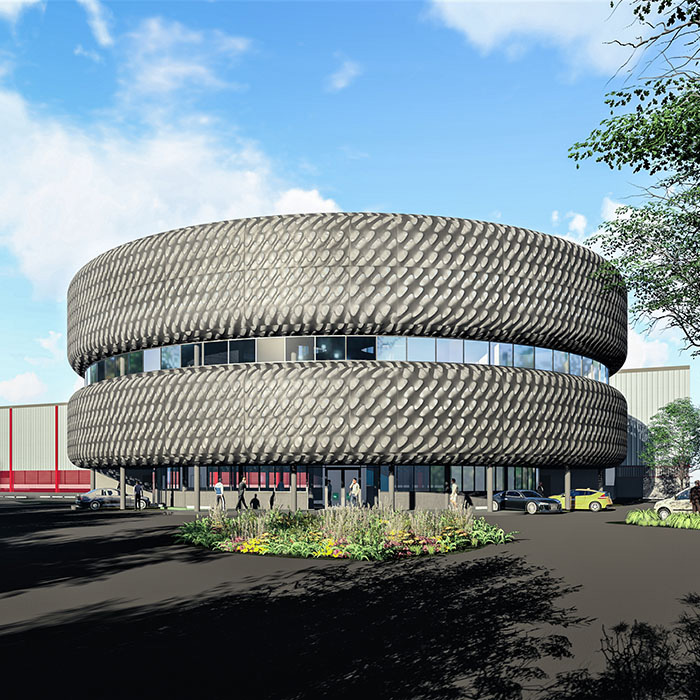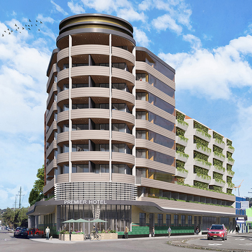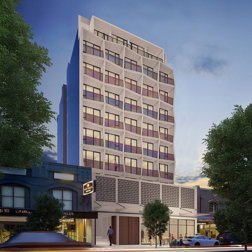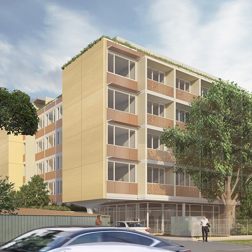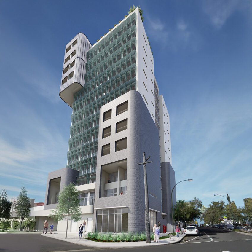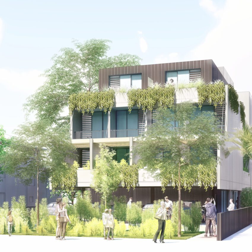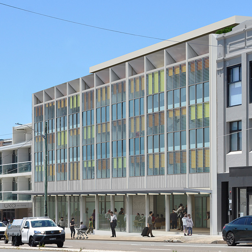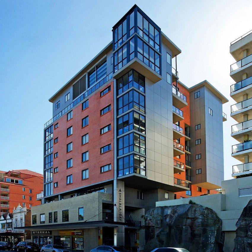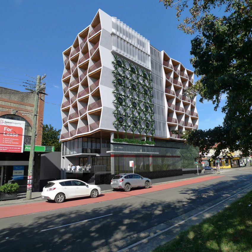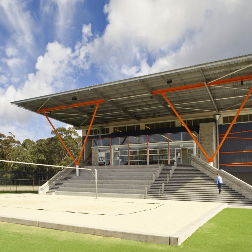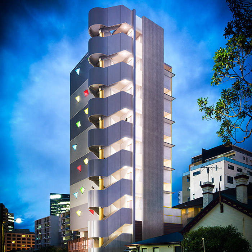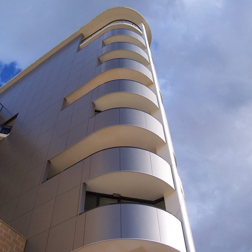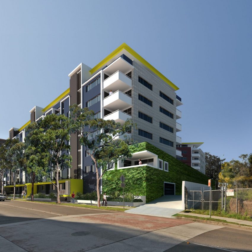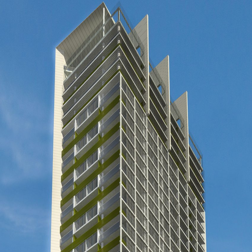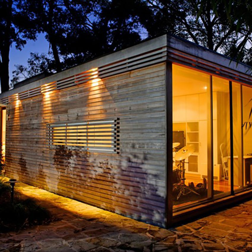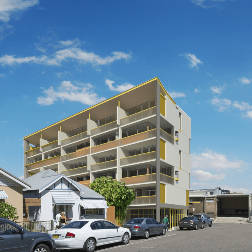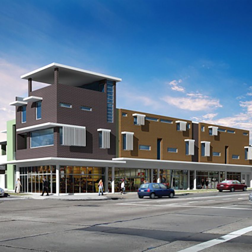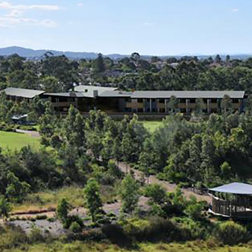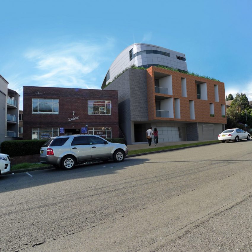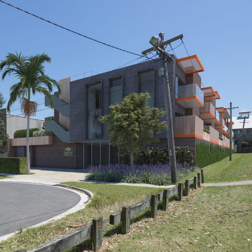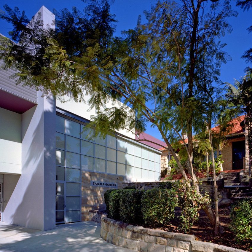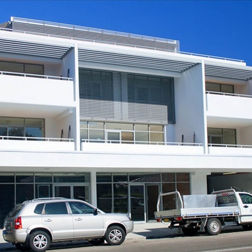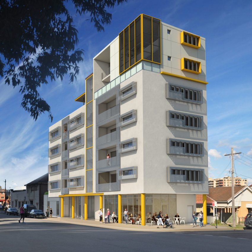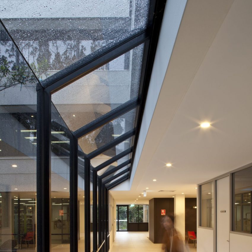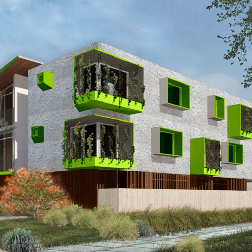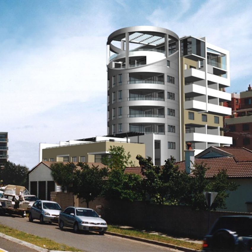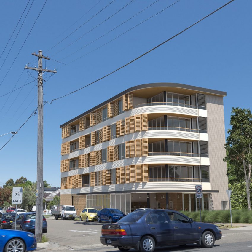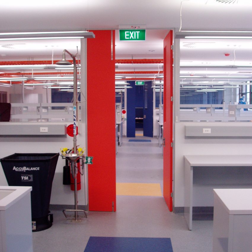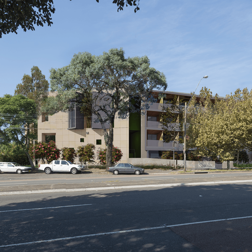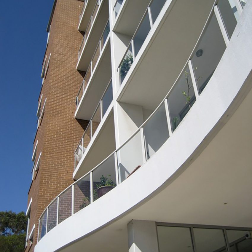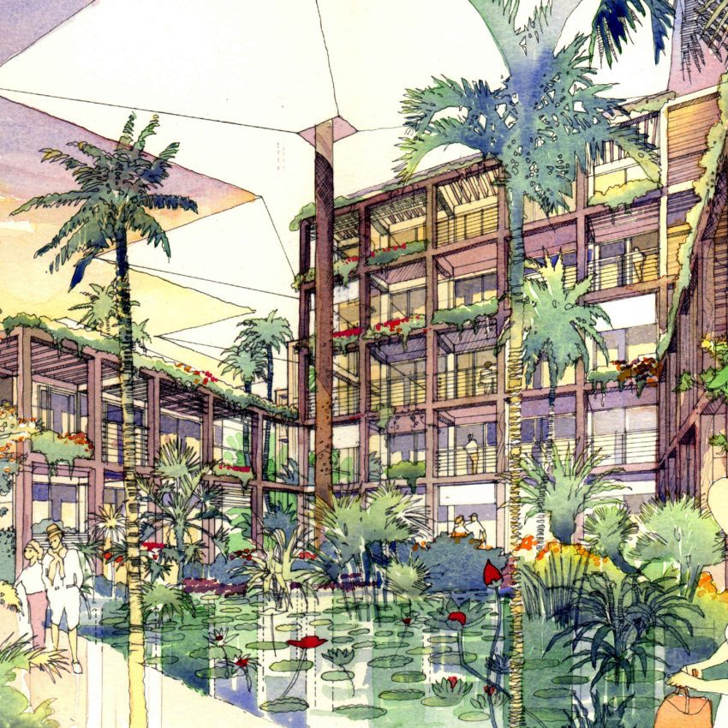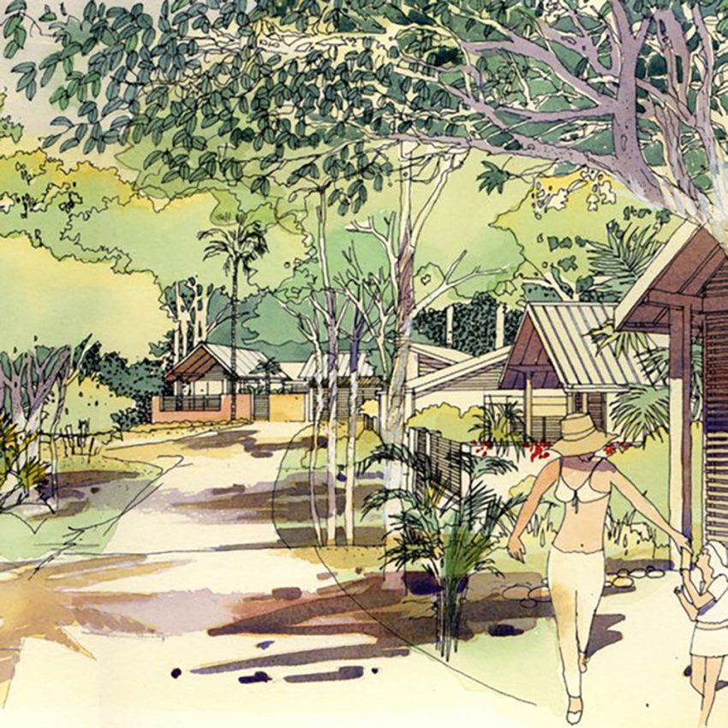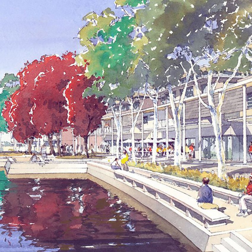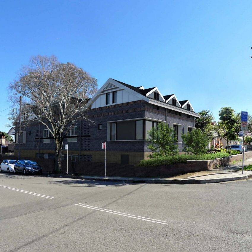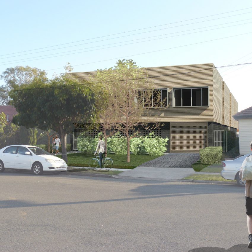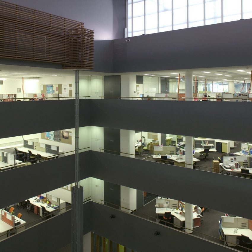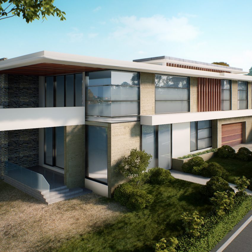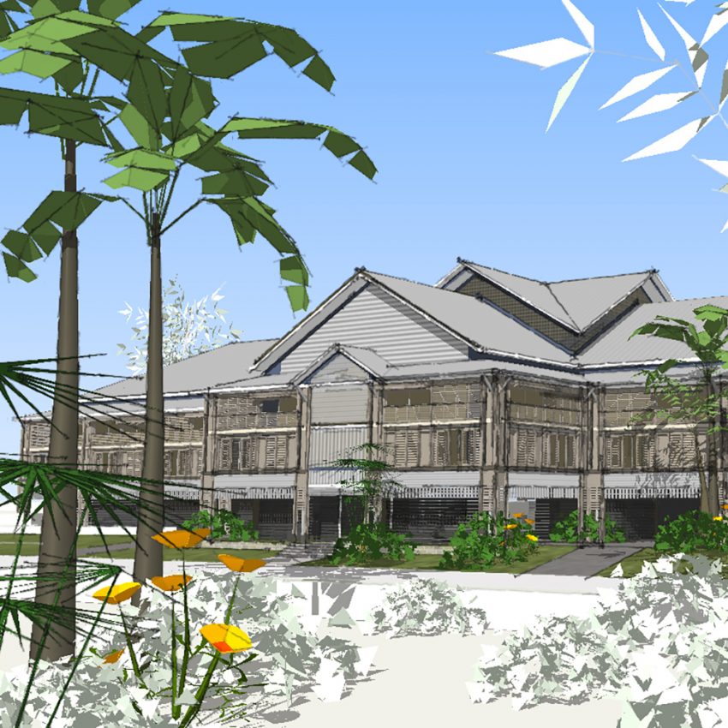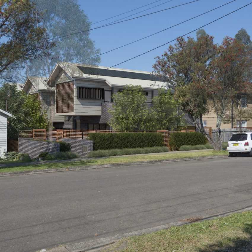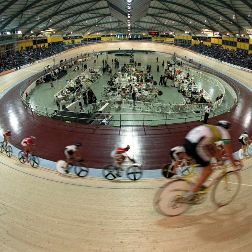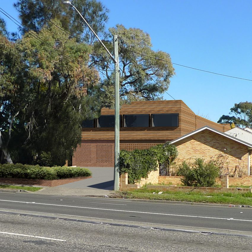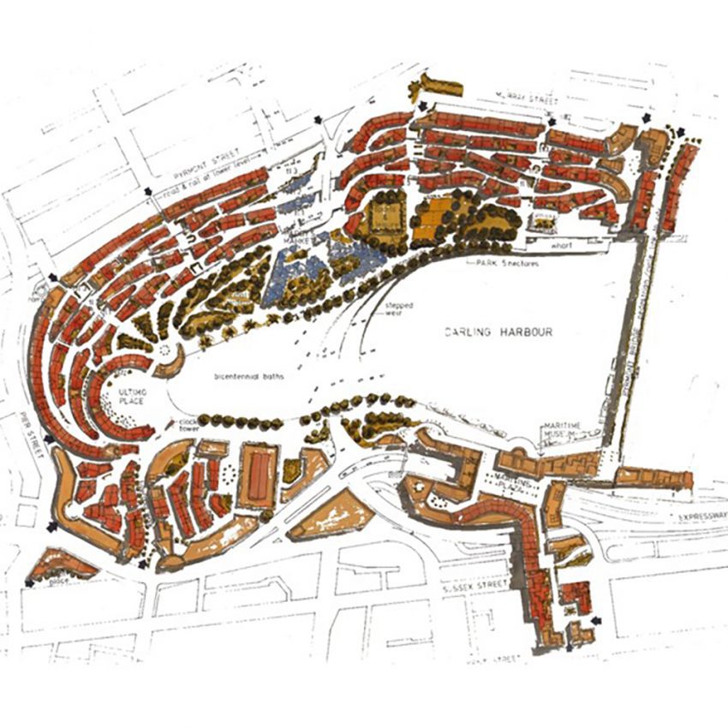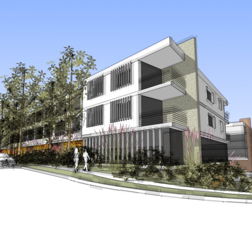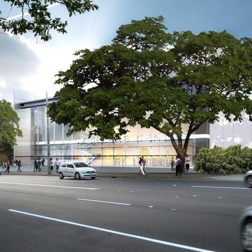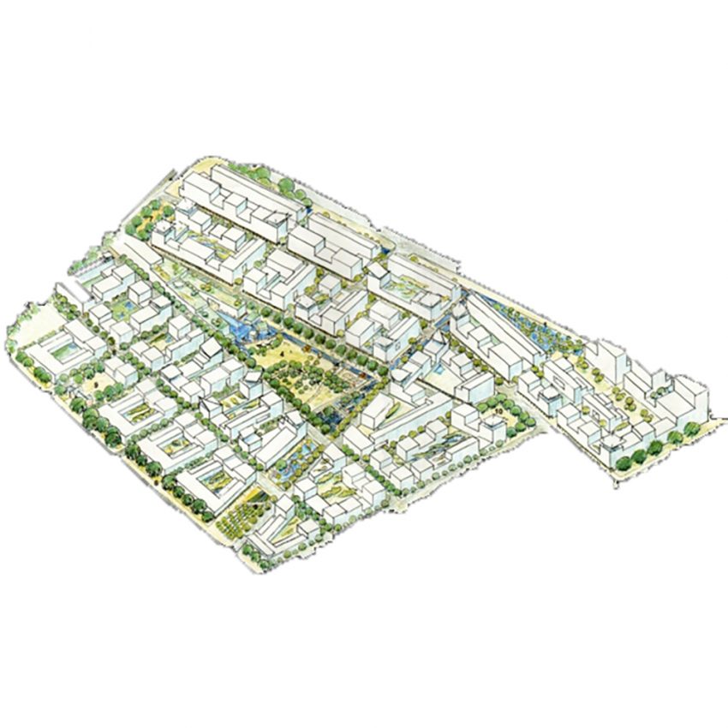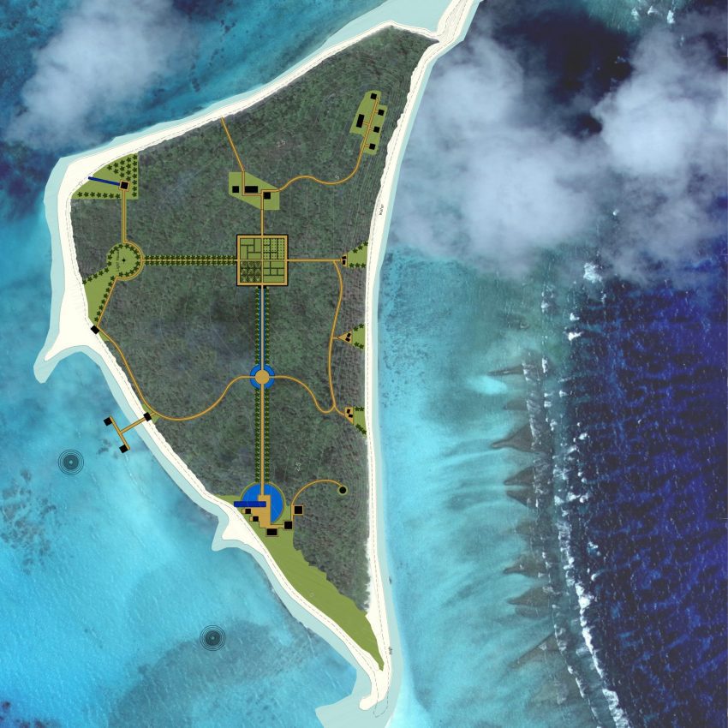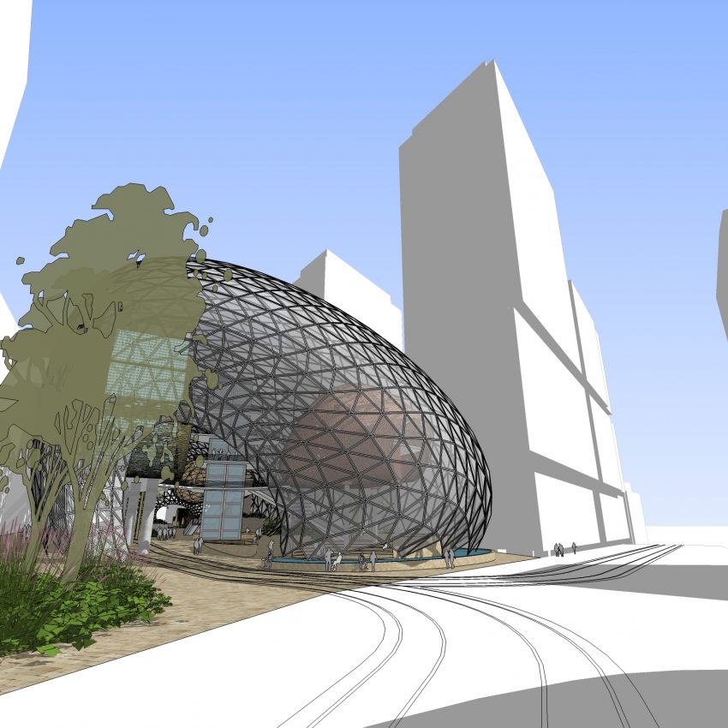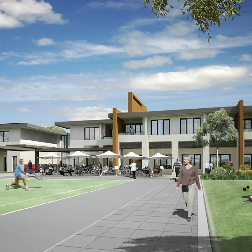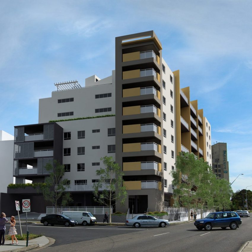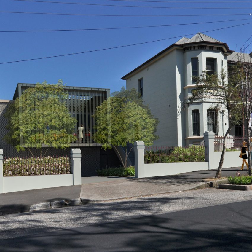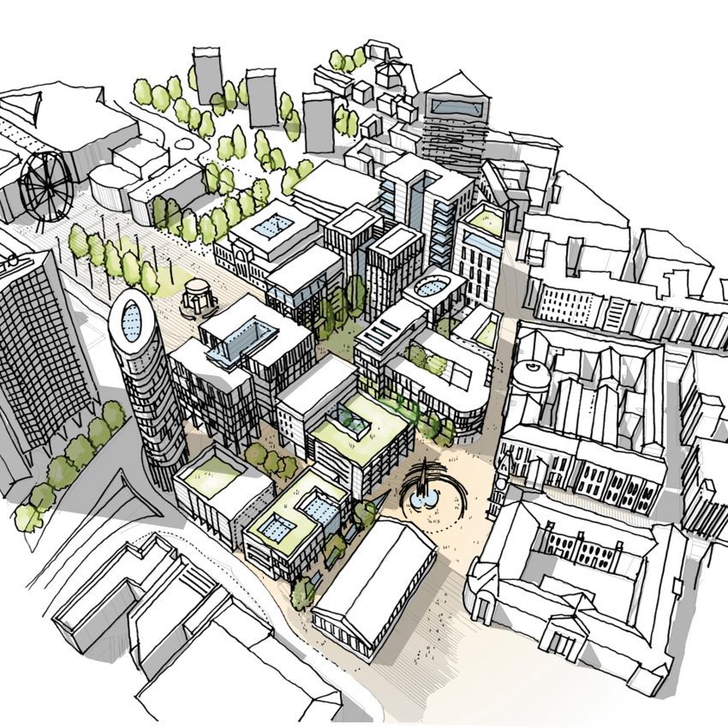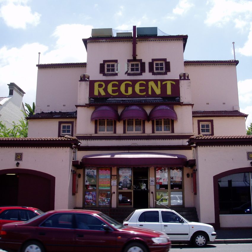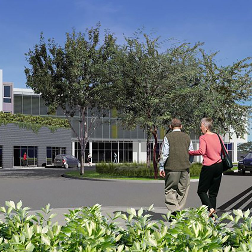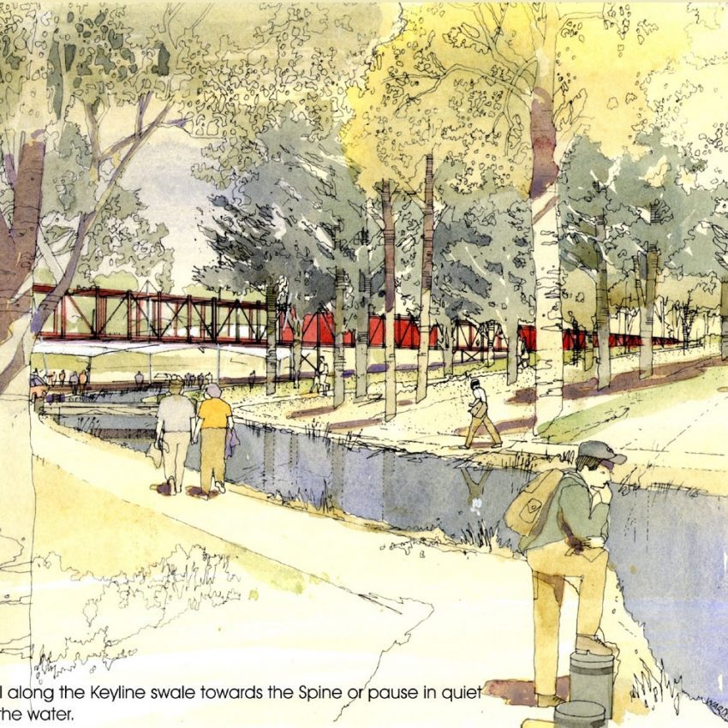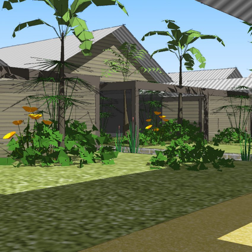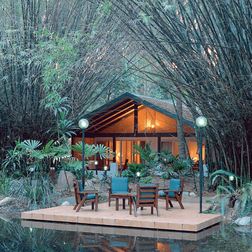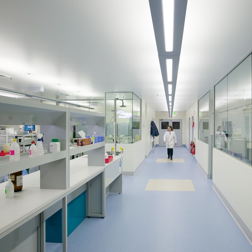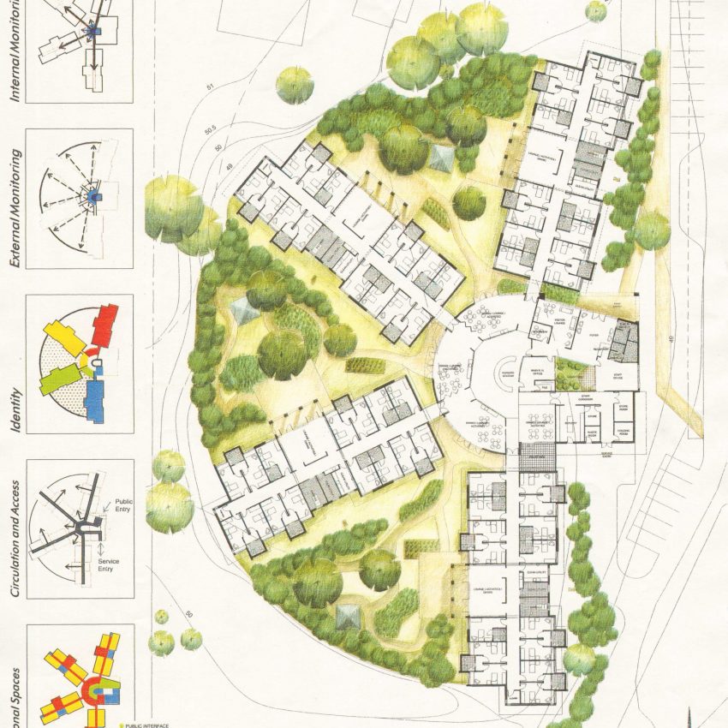Phillip Street, Parramatta
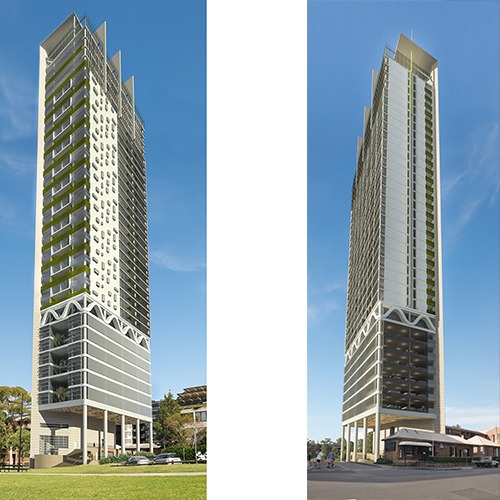
Status: Approved
Objective
A prominent site, highly visible on approach into Parramatta and pedestrian bridges, requires a sustainable, modern building, responsive to the microclimate and existing landscape features.
The proposed setback on Phillip Street maintains a ground level curtilage of seven and a half metres to the heritage cottage. To the West, minimal setbacks on the upper levels of the building define strong built edges and to the north fronting the public reserve. On the Ground Floor the building is set back on three sides to provide overhangs sheltering the pedestrian circulation.
Four commercial levels have been introduced at the lower levels of the tower. This strategy provides a more defined base to the building, contributing to the legibility of both its form and its function.
The changing orientations of the living spaces of the apartments are easily perceived from the public domain, expressed within the external facade via the presence of balcony balustrades. The appearance of the balconies also clearly defines the building as a predominantly residential tower. The acid etching of the glass balustrades and louvres maintains privacy for internal spaces and the frosted texture softens the reflectivity of the massing.
The building maintains an intimate scale at ground level through the provision of an indoor/outdoor verandah lobby, a water feature, generous sandstone stairs, seating and transparent glass lobby walls which allow a continuous visual connection between the heritage cottage, the entry plaza and the Parramatta River. The cafe invites the general public up into the building for a coffee and provides a raised podium from which to survey the river.
The overall massing of the building expresses the solar orientation of the units (100% of units receive northern sun) while the western facade features a dynamic pattern of windows and external sun shading, minimising heat gain through careful control of sunlight and providing extensive cross ventilation.
Colour has been used judiciously but colours are bold, allowing the building to be easily identified from a distance. The artwork on the soffit of the tower asserts a renewed connection to the site for the traditional owners.
A strong connection to the landscape has been established with the podium massing, which references the sandstone outcrops of the Parramatta River, and the extension of the landscape concept into the park interface zone.

